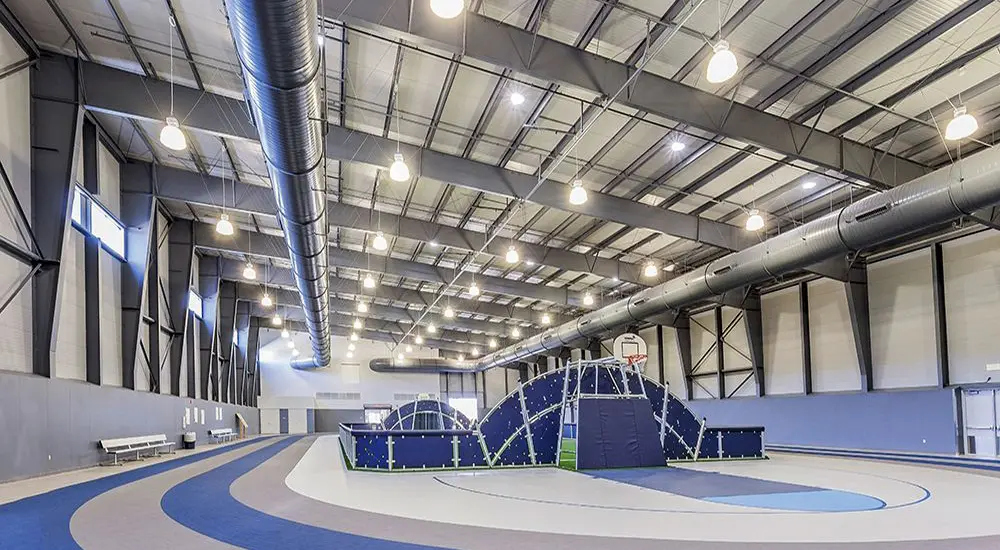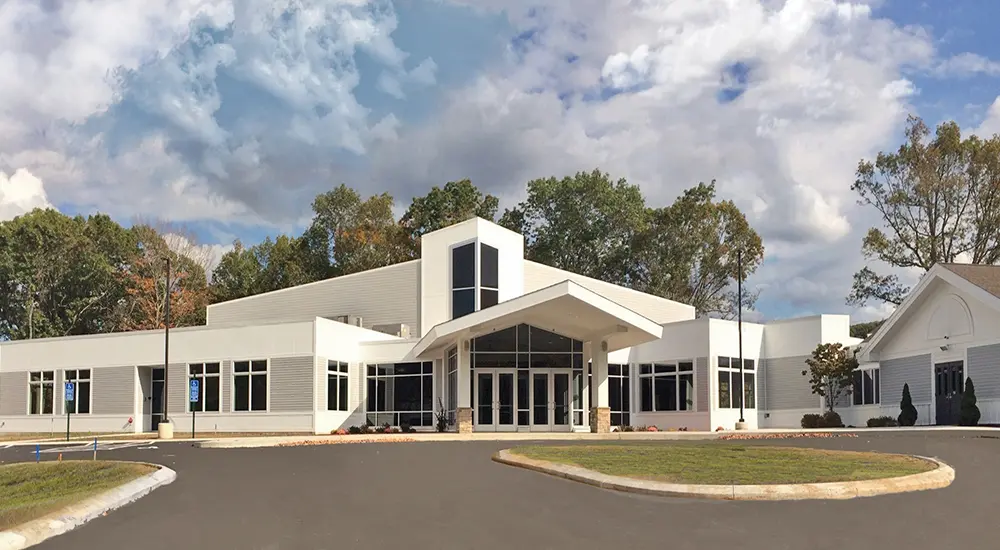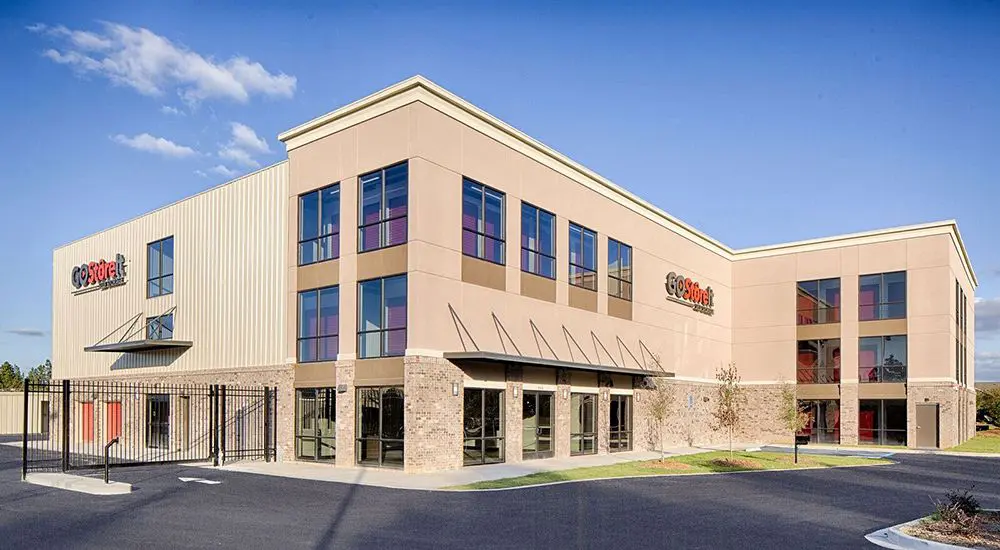Services we provide and how we work.
We always provide a Free Estimate for your building as well as plan & isometric drawing views:

Florida & Georgia Metal Building Specialties
Free Consultation and Metal Building Construction 101:
We would love to help you design your next Pre-Engineered Metal Building “PEMB” we offer a free building estimate, Isometric Drawing and building consultation/recommendation meeting. We specialize in Metal Building Concept Design (Concept Services) for both Building and Civil Site, Sales, Erection, Concrete, Interior Build-Out, Turnkey Construction.
We have Designed, Erected, and Constructed thousands of square feet of Metal Building Construction i.e. Office Buildings, Warehouse, Churches, Schools, Mini Personal Storage, RV Covered Storage, Agricultural building (Barns, Riding Arenas, Stables, Training Facilities) Medical clinic as well as any other traditional building you may require.
We believe it is worthwhile to have a building consultation just to talk about your building, construction options and your expectation in general and how a Steel Building is the best solution for your project. We offer a free 60-minute complimentary consultation by phone or on your building site or any virtual options.


If you choose to move forward with one of our Concept Services. We will walk you through every step of construction’s process.
We want you to understand the process, a lot of times people do not realize the many steps involved in building your project. Starting from scratch (raw land) to CO Certificate of Occupancy is much different than buying an existing building and maybe retrofitting it to you needs.
When buying land always have a due diligence period included you need a concept (plan) for the Bank or estimating. Are you going to need Environmental Studies to make sure the property is buildable. Does the land suit your building model, i s it compatible with the neighborhood i.e. “the neighbor” many people have theirs but they don’t want any more development. That’s why we offer a wide variety of Preconstruction building services. Whether you’ve a seasoned client, general contractor or your first time building its always beneficial to have a free consultation we call it “Construction Instruction”.
Building and Civil Plan Concept Services
Request Design Concept Services




